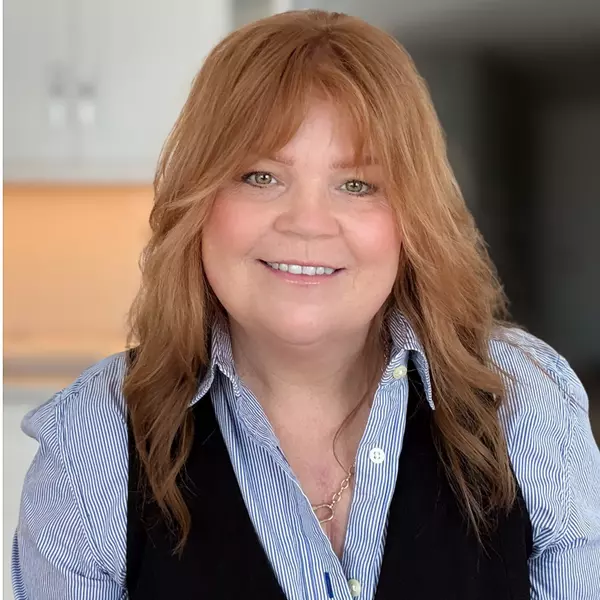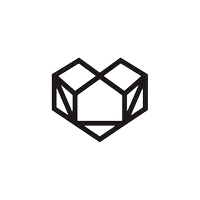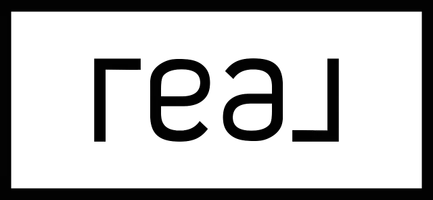REQUEST A TOUR If you would like to see this home without being there in person, select the "Virtual Tour" option and your agent will contact you to discuss available opportunities.
In-PersonVirtual Tour

Listed by Carla Bennici • Real Broker
$ 574,900
Est. payment /mo
New
23 Wiebe's DR Winnipeg, MB R2G 2L5
4 Beds
3 Baths
2,379 SqFt
UPDATED:
Key Details
Property Type Single Family Home
Sub Type Single Family Detached
Listing Status Active
Purchase Type For Sale
Square Footage 2,379 sqft
Price per Sqft $241
MLS Listing ID 202527537
Style Split-4 Level
Bedrooms 4
Full Baths 2
Half Baths 1
Year Built 1975
Property Sub-Type Single Family Detached
Property Description
S/S Thur Oct 30 Offers Tues Nov 4. Welcome to 23 Wiebe's Drive in the highly sought-after Algonquin Park area! This beautiful 4-level split offers exceptional space, comfort, and updates throughout. The main level features a bright front foyer, formal living and dining rooms, and a renovated kitchen (2023) with quartz countertops, new backsplash, and fresh paint. A few steps down, the sunken family room showcases a cozy wood-burning fireplace and laminate flooring, leading to a stunning three-season sunroom overlooking your private backyard oasis.
Enjoy summer days in the in-ground heated pool with newer heater and pump, professionally opened and closed each year. Upstairs you'll find four spacious bedrooms plus an office or flex room. The primary suite includes a walk-in closet and updated 3-piece ensuite. Other highlights include a new roof (2025), updated main bath, newer flooring, a gas hot water tank (2025), double attached garage, cold room, and plenty of storage.
Move-in ready and perfect for families — a rare opportunity in Algonquin Park!
Enjoy summer days in the in-ground heated pool with newer heater and pump, professionally opened and closed each year. Upstairs you'll find four spacious bedrooms plus an office or flex room. The primary suite includes a walk-in closet and updated 3-piece ensuite. Other highlights include a new roof (2025), updated main bath, newer flooring, a gas hot water tank (2025), double attached garage, cold room, and plenty of storage.
Move-in ready and perfect for families — a rare opportunity in Algonquin Park!
Location
Province MB
Rooms
Other Rooms 17
Basement 3/4, Full
Interior
Heating Forced Air
Flooring Wall-to-wall carpet, Laminate, Vinyl
Fireplaces Type Brick Facing
Fireplace Yes
Exterior
Exterior Feature Brick, Stucco, Wood Shingle
Roof Type Shingle
Building
Foundation Concrete
Architectural Style Split-4 Level







